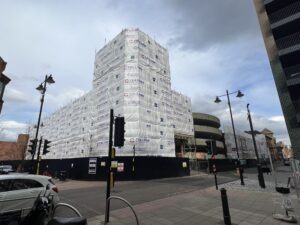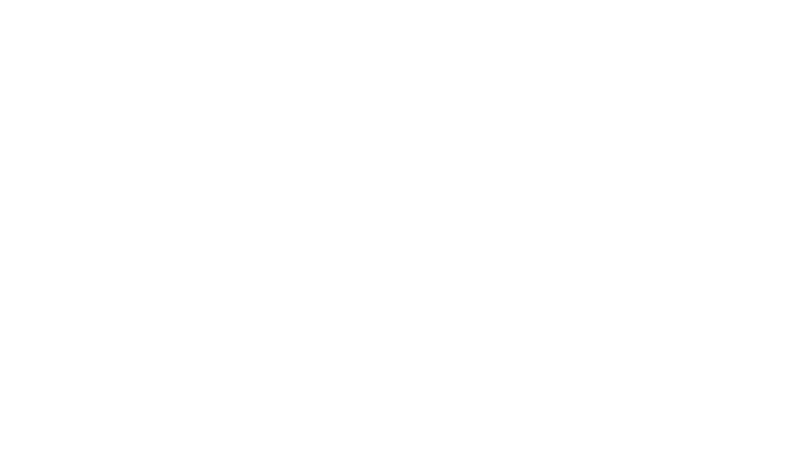Our in-house 3D modelling capability provides our clients and stakeholders with a visual understanding of our demolition methodology and the logical constraints of the project.
We offer end-to-end capability from consultancy to completion – where every type of structure can be demolished, waste is recycled, and land is ready to be repurposed. By offering a one-stop-shop experience from site investigation and cost planning right through to handover our clients have peace of mind that the process is streamlined with clear accountability throughout.
For this demolition project in Cambridge we’re demolishing the building to the ground, removing all hardstanding and floor slabs to 200mm, removing all foundation to 2m and crushing all suitable arisings on-site. We’re also protecting trees using Heras fencing.









